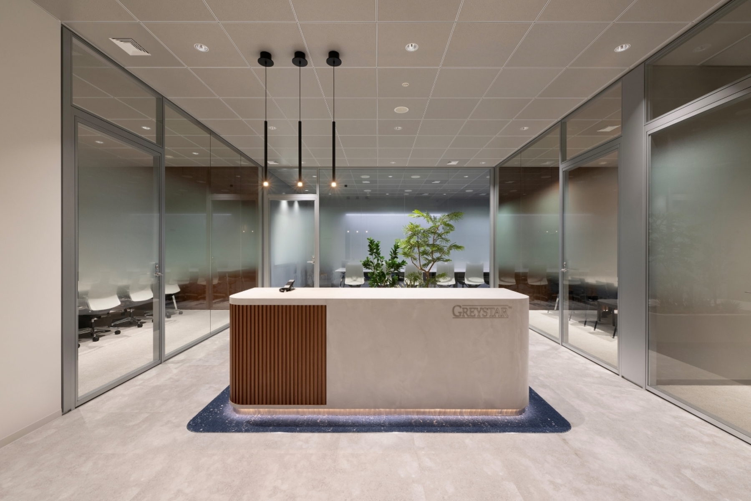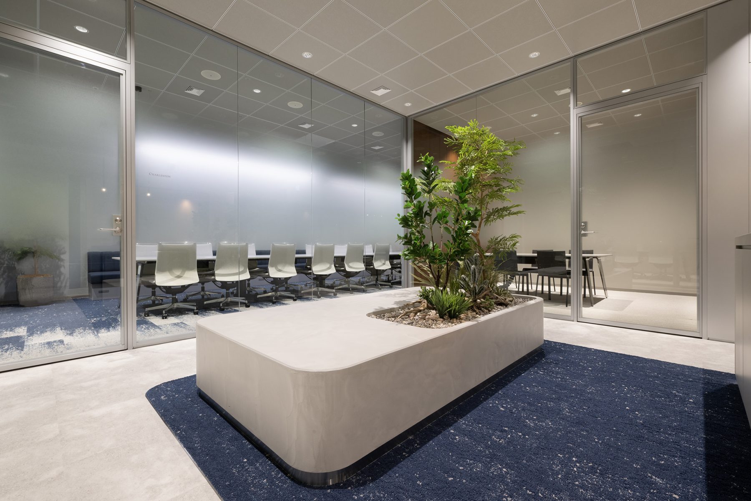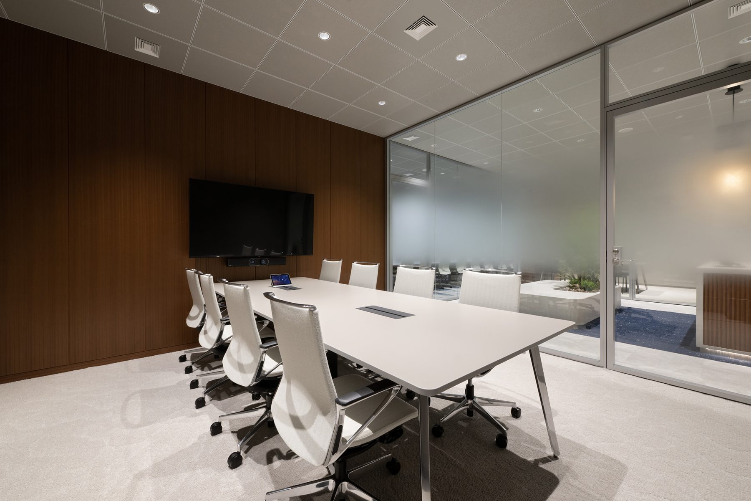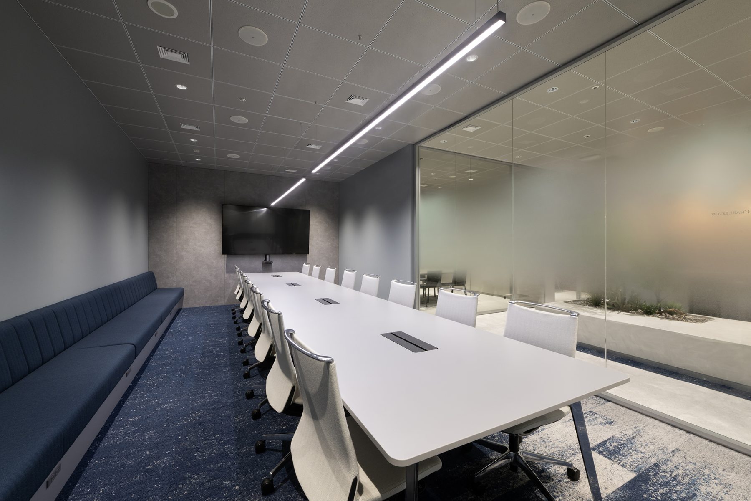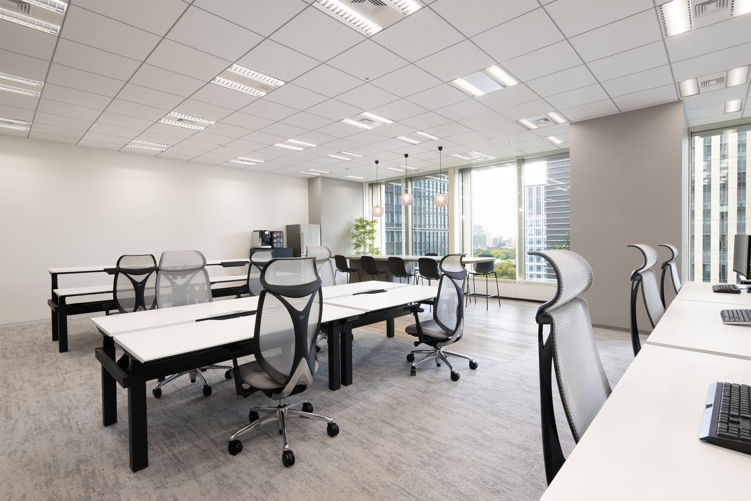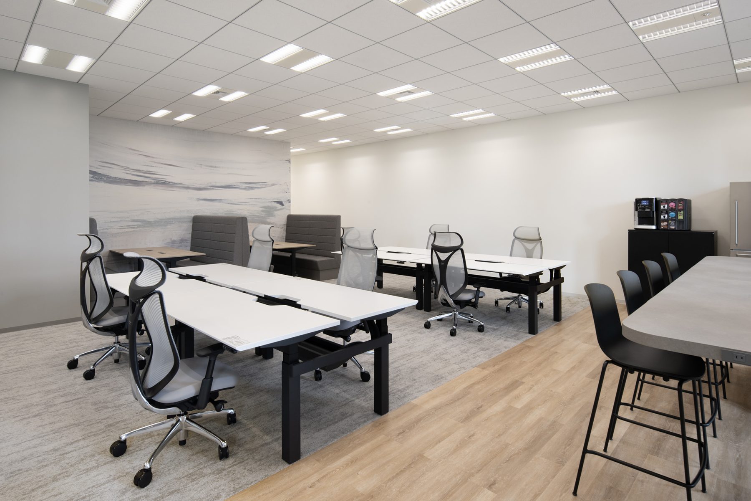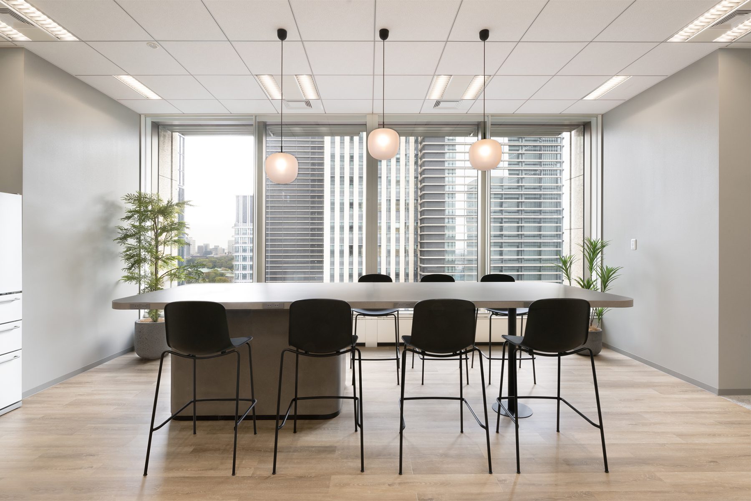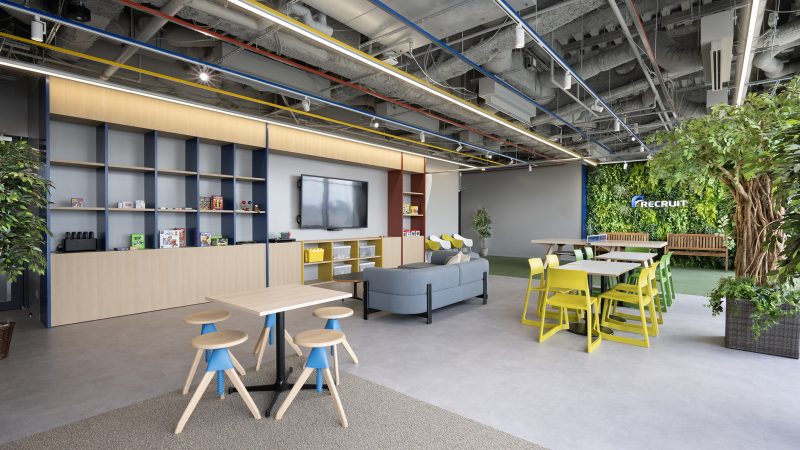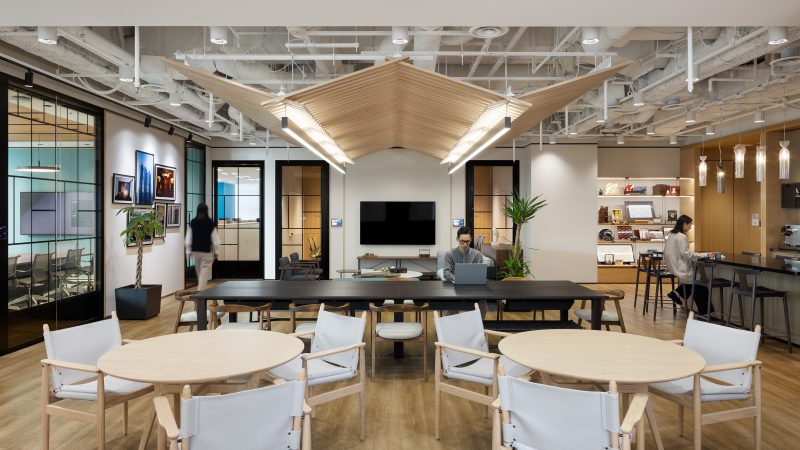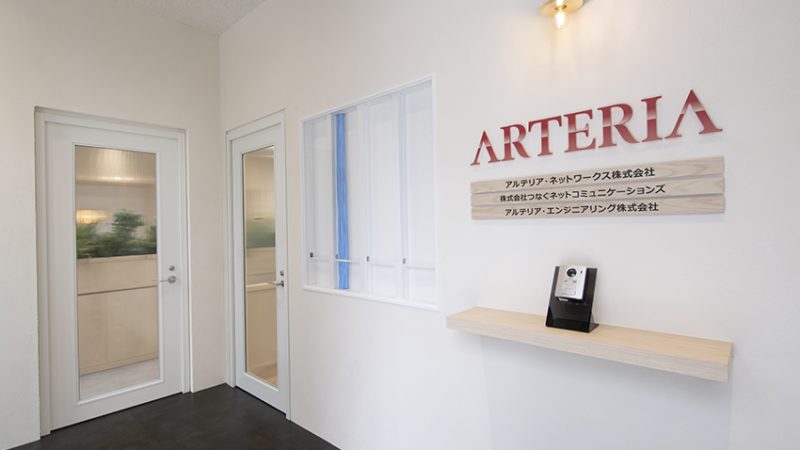- クライアント
- Greystar Japan 株式会社(Greystar Japan K.K.)
- プロジェクト
- Greystar Japan 株式会社 オフィス(Greystar Japan K.K. Office Relocation)
- ご相談背景
- 元々はシェアオフィスに入居していたが、事業拡大や増員を見据えて自社オフィスを持つことに。打合せが多いため、これを機に十分な会議スペースを確保したいとも考えていた。
Originally, the company operated out of a shared office but decided to establish its own space in anticipation of business growth and an expanding workforce. Since meetings are frequent, they also saw this as an opportunity to secure ample meeting space.
- コンセプト
- Authentic Minimal
- 提案内容
- 丸の内の景色が広がる窓際に開放的で明るい執務環境を計画し、来客をもてなす応接空間と、機能的な執務空間を分けるプランを提案。国内外のさまざまな来客を招く応接空間は、Greystar Japan様らしさが醸し出されるよう、コーポレートカラーのネイビーを差し色として取り入れている。ミニマルでありながらも、木目・植栽・左官材・スチールの持つ素材感が際立つ設えとした。
We proposed an open and bright office environment near the windows, offering a view of Marunouchi, along with a plan to separate the reception area for hosting guests from the functional office space.
The reception area, designed to welcome a diverse range of domestic and international guests, features Greystar Japan’s corporate color, navy, creating a distinctive atmosphere. The design is minimalist, yet the natural textures of wood grain, greenery, plaster, and steel add depth and a tactile richness to the space.
- プロジェクト
メンバー
- 柿島 美里 / 草野 帆南 / 田中 華子 / 大塚 咲穂
Misato Kakishima / Honami Kusano / Hanako Tanaka / Saho Otsuka
- 実施内容
- 設計 施工 PM
- 規模
- 81.7坪(81.7 Tsubo | 269 sqm | 2895 sqft)
- 立地
- 東京都千代田区(Marunouchi Eiraku Building, Chiyoda City, Tokyo)
- 竣工
- 2023年2月(February, 2023)
- 撮影
- Kudo Original Photo

