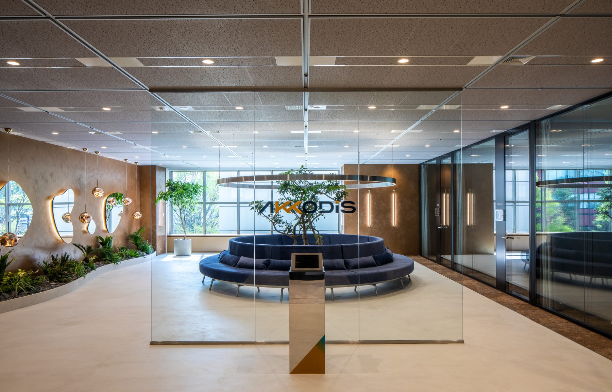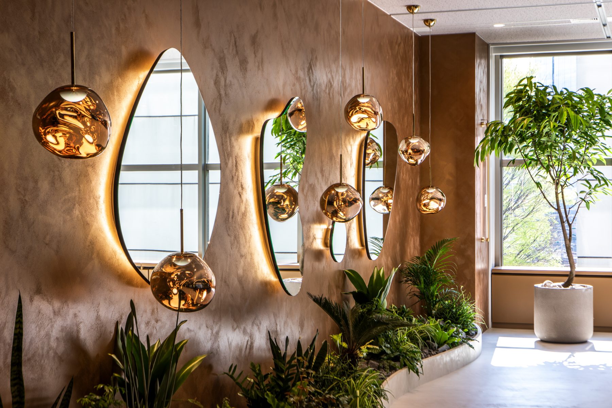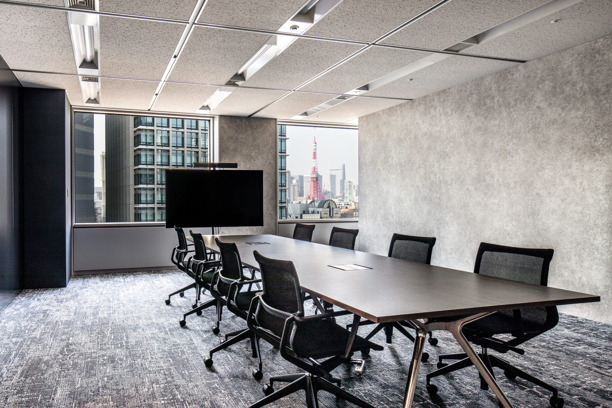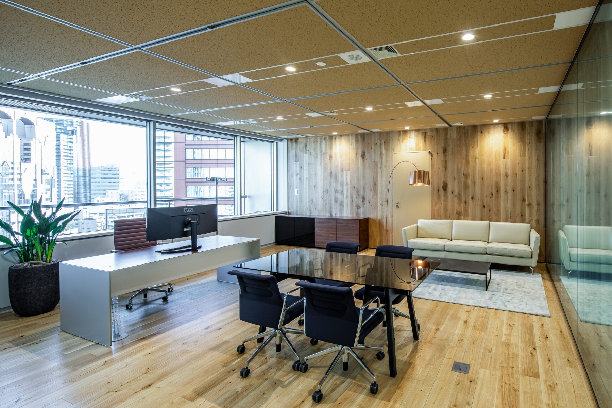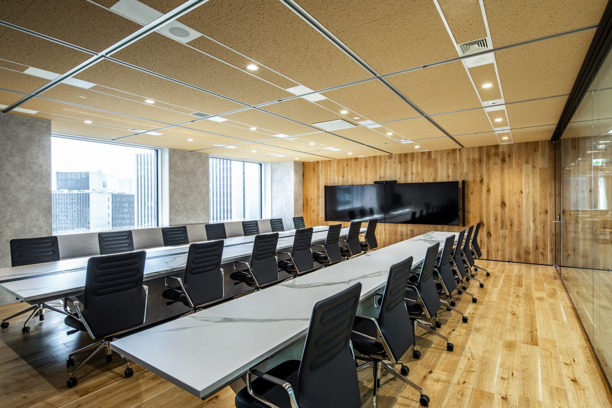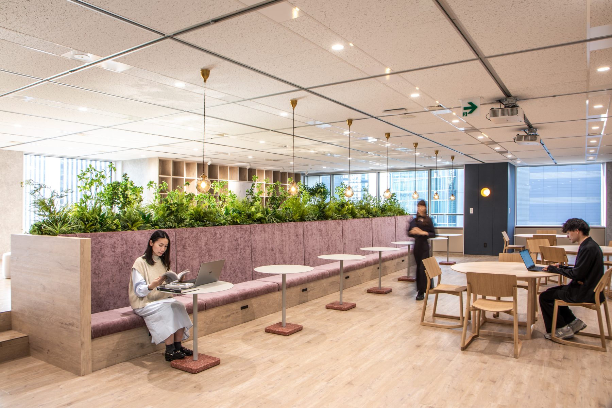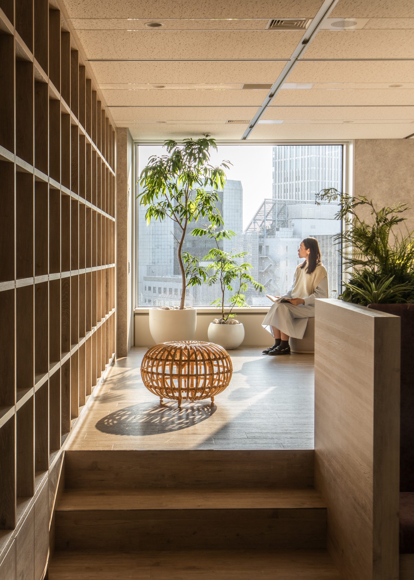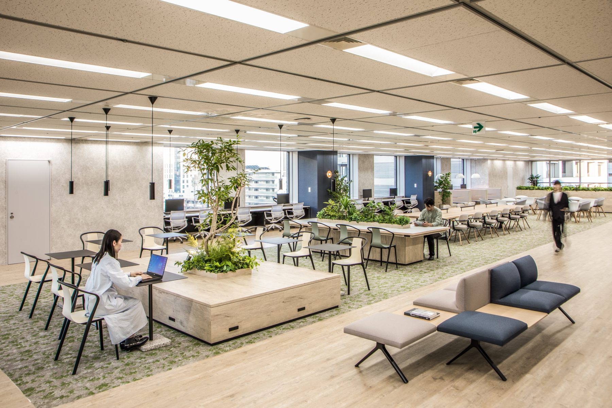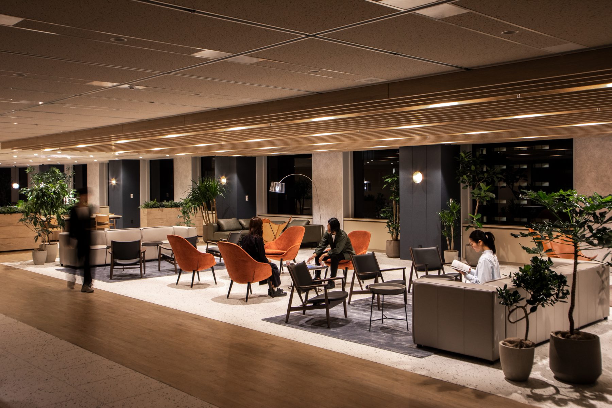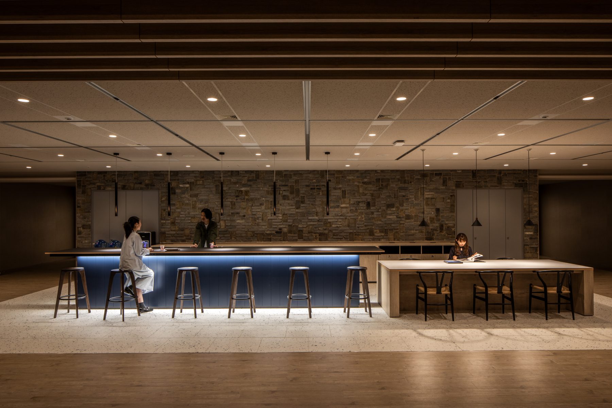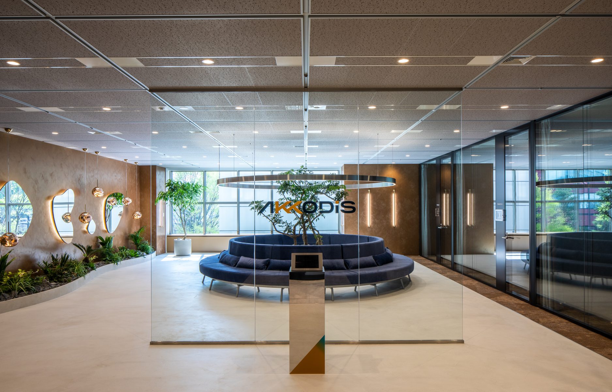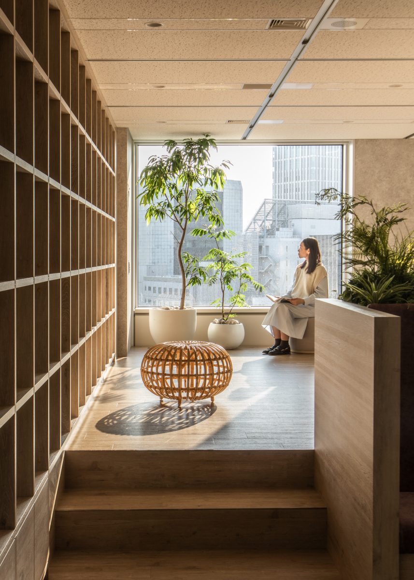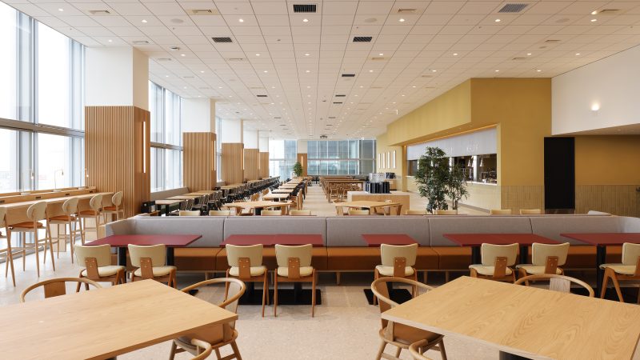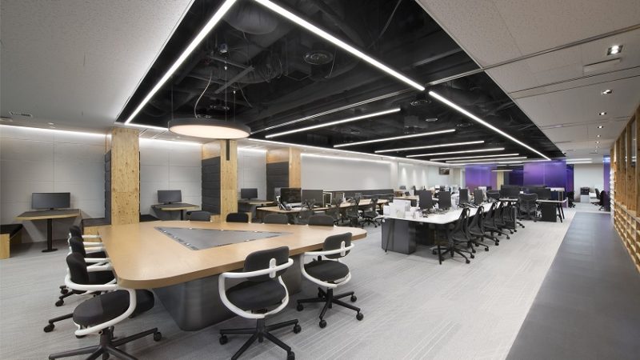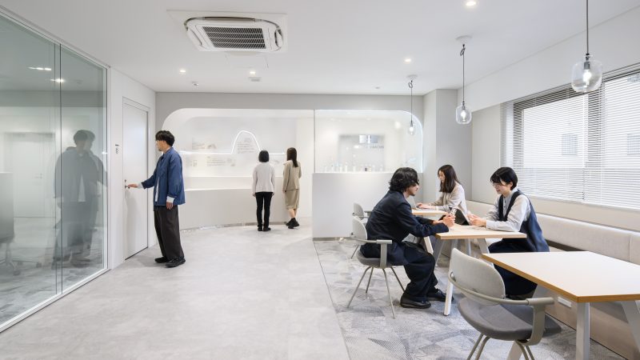- クライアント
- AKKODiSコンサルティング株式会社(AKKODiS Consulting Ltd.)
- プロジェクト
- AKKODiSコンサルティング株式会社 オフィス(AKKODiS Consulting Ltd. Office Expansion)
- ご相談背景
- 社名変更と併せて、エントランスの改修と従業員スペース拡充のための増床を実施。
In conjunction with the company name change, the entrance was renovated and the floor space was expanded to accommodate more employees.
- コンセプト
- Serendipity
- 提案内容
- 出社率が低下していく中、人と人がリアルで触れ合うことの素晴らしさを「Serendipity」と表現し、オフィスのコンセプトとして提案。人々がすれ違う交点が多くなる動線を計画し、偶発的なコミュニケーションが生まれる仕掛けを作った。フロアの端から端にかけて、用いる素材の組合せや照明の色温度を変化させることで、穏やかに空間の印象が変わるように工夫。オフィスの領域を超えた空間を実現できるよう、ホテルのようなラウンジ、カフェのようなカウンター、公園のようなライブラリー等、さまざまなエリアを設けた。
As the number of people coming to the office declines, we introduced the concept of “Serendipity”—highlighting the beauty of real, in-person interactions. To encourage chance encounters, we designed flow lines that naturally lead people to cross paths at multiple points, creating opportunities for spontaneous communication.
We also used a gradient of materials and lighting color temperatures across the floor to evoke a sense of subtle transformation throughout the space. To go beyond the traditional office environment, we incorporated a variety of areas, including a hotel-like lounge, a café-style counter, and a park-inspired library.
- プロジェクト
メンバー
- 田中 華子 / 海野 亮太 / 左近充 宣仁 / 水谷 龍一 / 張 強 / 四分一 哲
Hanako Tanaka / Ryota Unnno / Norihito Sakonju / Ryuichi Mizutani / Kyo Cho / Satoshi Shibuichi
- 実施内容
- 設計 施工 PM
- 規模
- 605坪(605 Tsubo | 1997 sqm | 21496 sqft)
- 立地
- 東京都港区(Granpark Tower, Minato City, Tokyo)
- 竣工
- 2023年3月(March, 2023)
- 撮影
- SS Co., Ltd.

